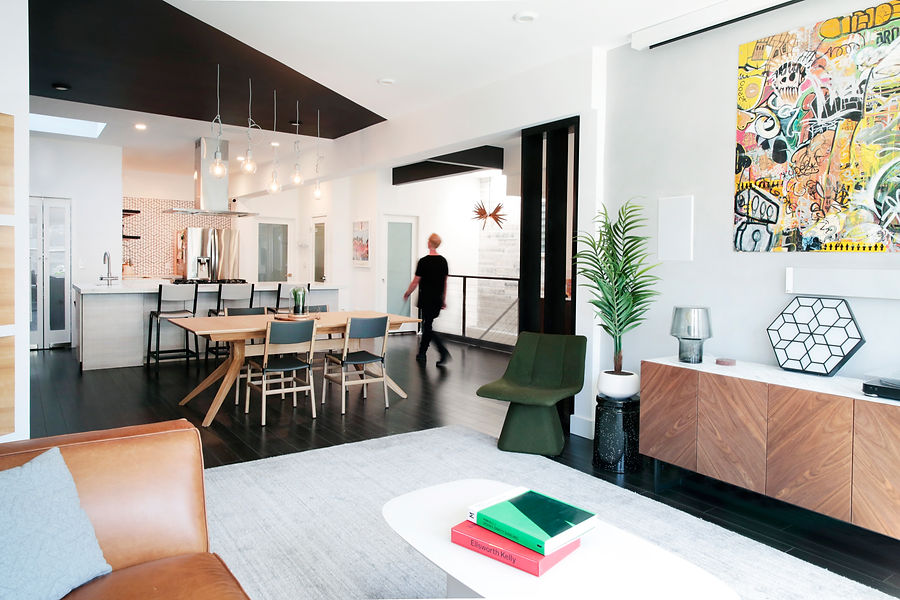
mission interior
Project Type: Residential Interior Design
Size: 750 sf
Services: Interior design, millwork design, finishes and fixture specification, furniture specification, installation oversight
This interior design for the main level of a single family home in San Francisco’s Mission District punctuates an open floorplan with new finishes, custom wall shelving, lighting, and furniture.
Previously a large, white sterile volume, new design interventions delineate separate types of spaces while preserving the openness of the floorplan.
A stained wood screen at the main entry expands the living space with added privacy. The living space is accented with a light grey plaster finish that adds a subtle texture. Orientation reverses into the dining space with new paint and lighting overhead that create a visual separation. New, brighter finishes are added to the existing kitchen to illuminate the deepest part of the floorplan.
Pristereo also specified all new furniture to complete the space.



custom blackened wood screen separates the entryway from the living room to create more usable space



custom shelving, felt wall covering, and overhead paint separate the dining area from the adjacent spaces

pristereo specified all new furniture for the renovated space

bright, patterned finishes and copper shelf bracketts accent the kitchen area

